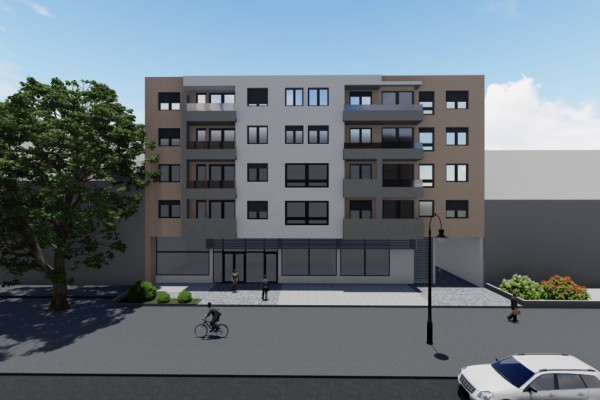
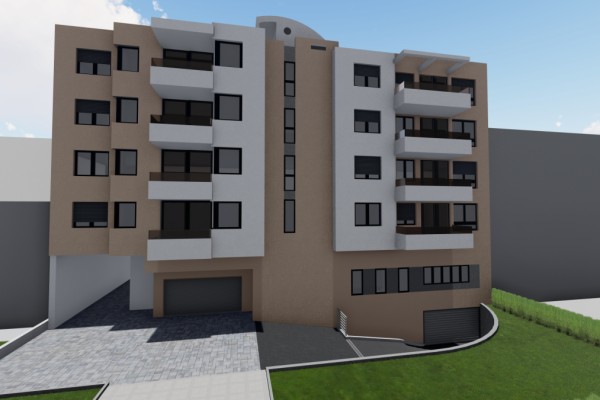
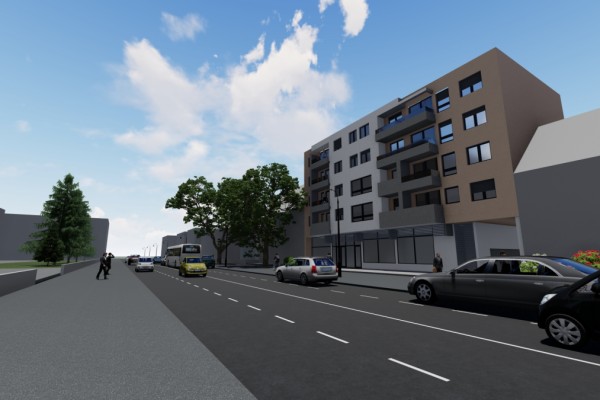
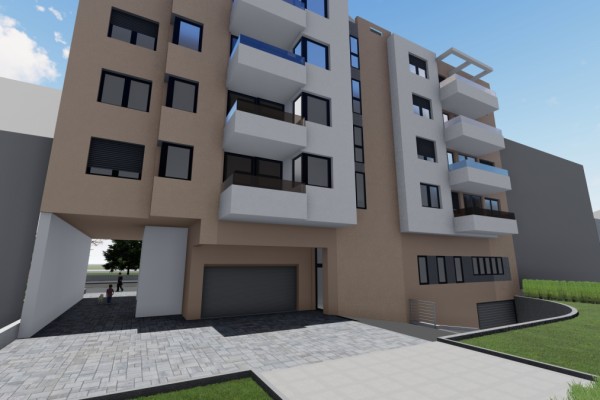
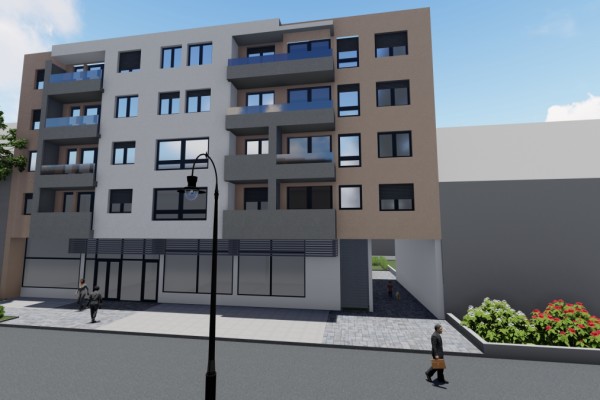
Contemporary designed energy efficient residential/commercial building is being built on Selska road in Zagreb wider city center.
Many public, recreational and entertaining facilities are in the vicinity, including marketplace, school, kindergarten, parks and playgrounds. Tram and bus station are within 5 minute walk radius.
The building consists of an underground floor with parking spaces, commercial premises built to roh bau (shell) condition (various possibilities of use according to the needs of the owner/tenant) and a garage for two vehicles on the ground floor and 18 apartments: 5 apartments on 1st and 2nd floor each and 4 apartments on 3rd and 4th floor each. All floors, including the underground garage, have elevator acces.
All apartments will be furnished with high quality materials and equipment. Triple glazed windows and 12 cm thick facade insulation ensure the building to be classified as energy class A+.
Each apartment is equiped with a heat pump for underfloor heating and water heating. Underfloor heating is provided on the entire floor area of the apartment. Additionally, cooling is provided by multi-split system with one outdoor an several indoor units.
You can find floor plans of the apartments in the Storeys section.
Location
Send inquiry
Contact information
Address
Ul. dr. Franje Tuđmana 46 D23000, Zadar