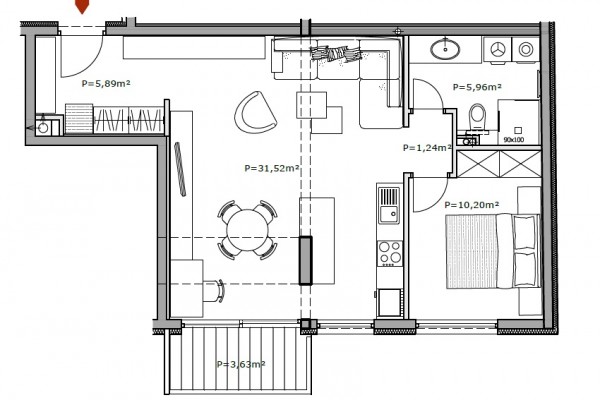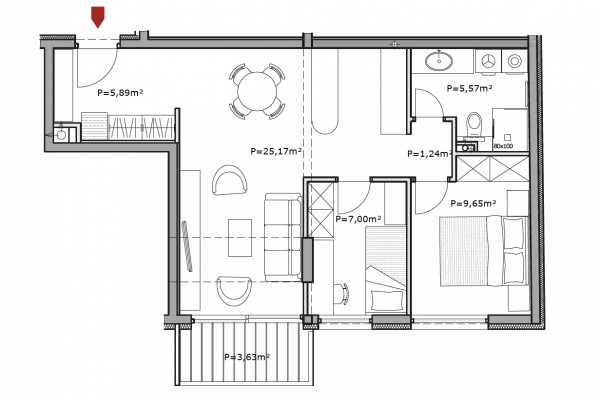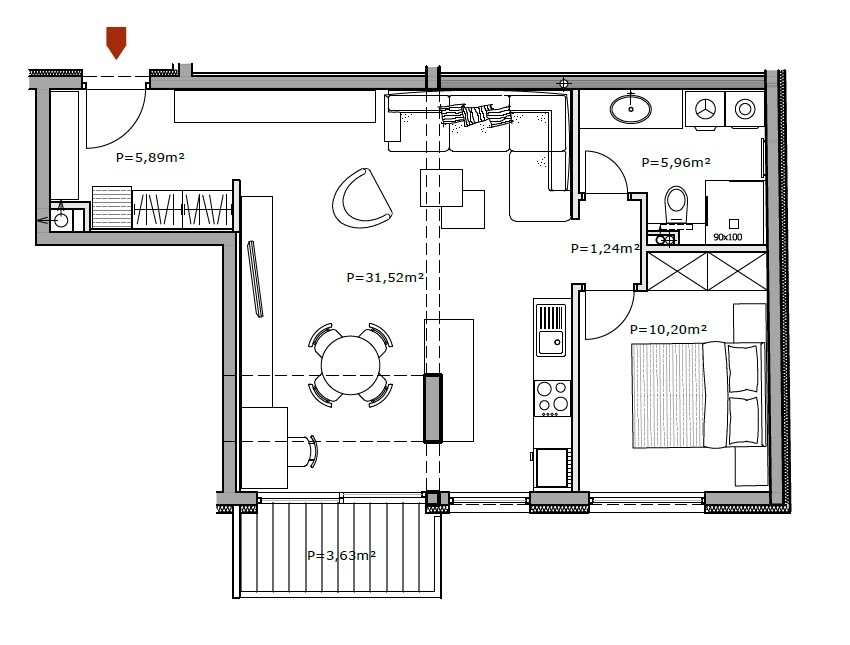Apartment 7
Selska 175, 2nd floor
0 €
Reserved

This west-facing apartment consists of an entrance hall, living room with kitchen and dining area, hall, one bedroom, bathroom and a balcony. Total floor area is 56.62 m2.
Underfloor heating is provided on entire floor area. Hot water tank is situated in an entrance hall. Cooling and alternative heating is provided by heat pumps with internal units in every room (multi-split system).
Price of a parking space in an underground garage is 2.000 €/m2.
You can find alternative floor plan under Documents section of Apartment 2 on the 1st floor.
Features
- 56.62 m2
- 1 bedroom
- 1 bathroom
Rooms
| Area | |
|---|---|
| Entrance | 5.89 m2 |
| Living + Dining room + Kitchen | 31.52 m2 |
| Hall | 1.24 m2 |
| Bedroom | 10.20 m2 |
| Bathroom | 5.96 m2 |
| Balcony | (3.63x0.50 =) 1.81 m2 |
| Total | 56.62 m2 |
Floor plan

Documents
Send inquiry
Contact information
Address
Ul. dr. Franje Tuđmana 46 D23000, Zadar